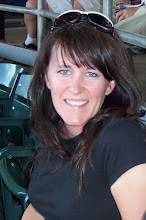
This is inside looking toward the kitchen and laundry room and garage. The kitchen, dining, and family room is all one room.

This is the back patio and the back of the garage on the right.

June 2009 -
Framing has gone really fast. We have 2 stories above ground. We're not going to finish the basement.
Digging and Pouring Basement

May 2009 -
The completed basement and the start of a floor.
The garage is in the foreground.

Forms for the basement walls.

Pump truck pouring the basement floor.

March 2009 -
It all started with one little hole.

